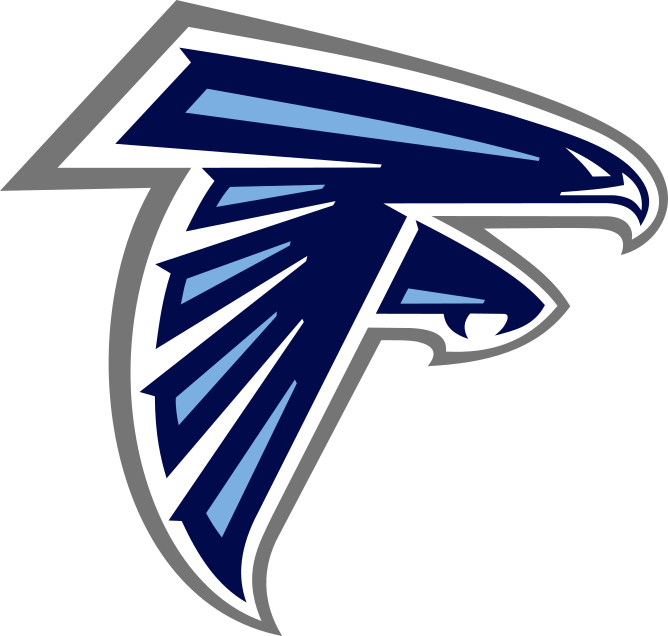Freeman Public Schools
Project Concept Plan
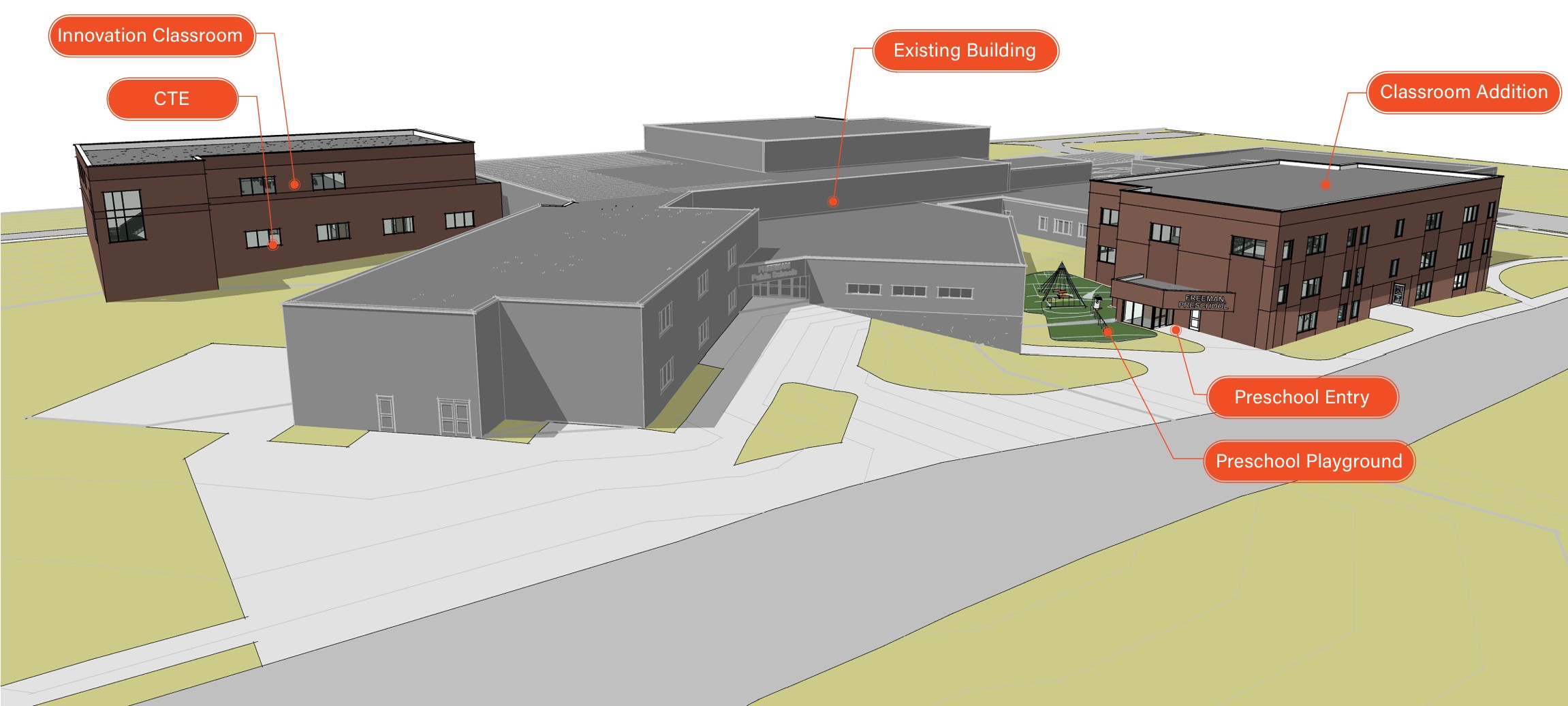
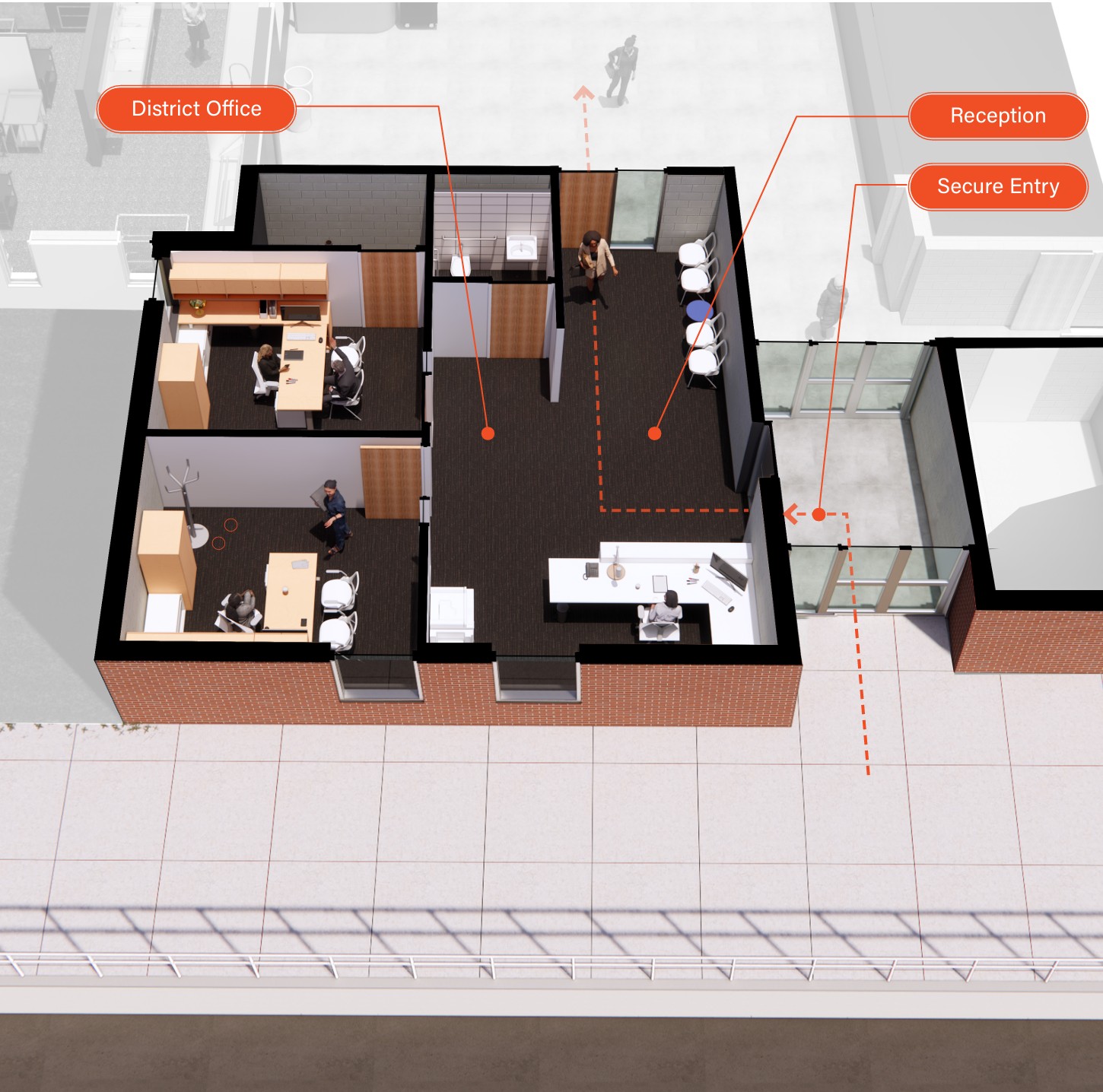
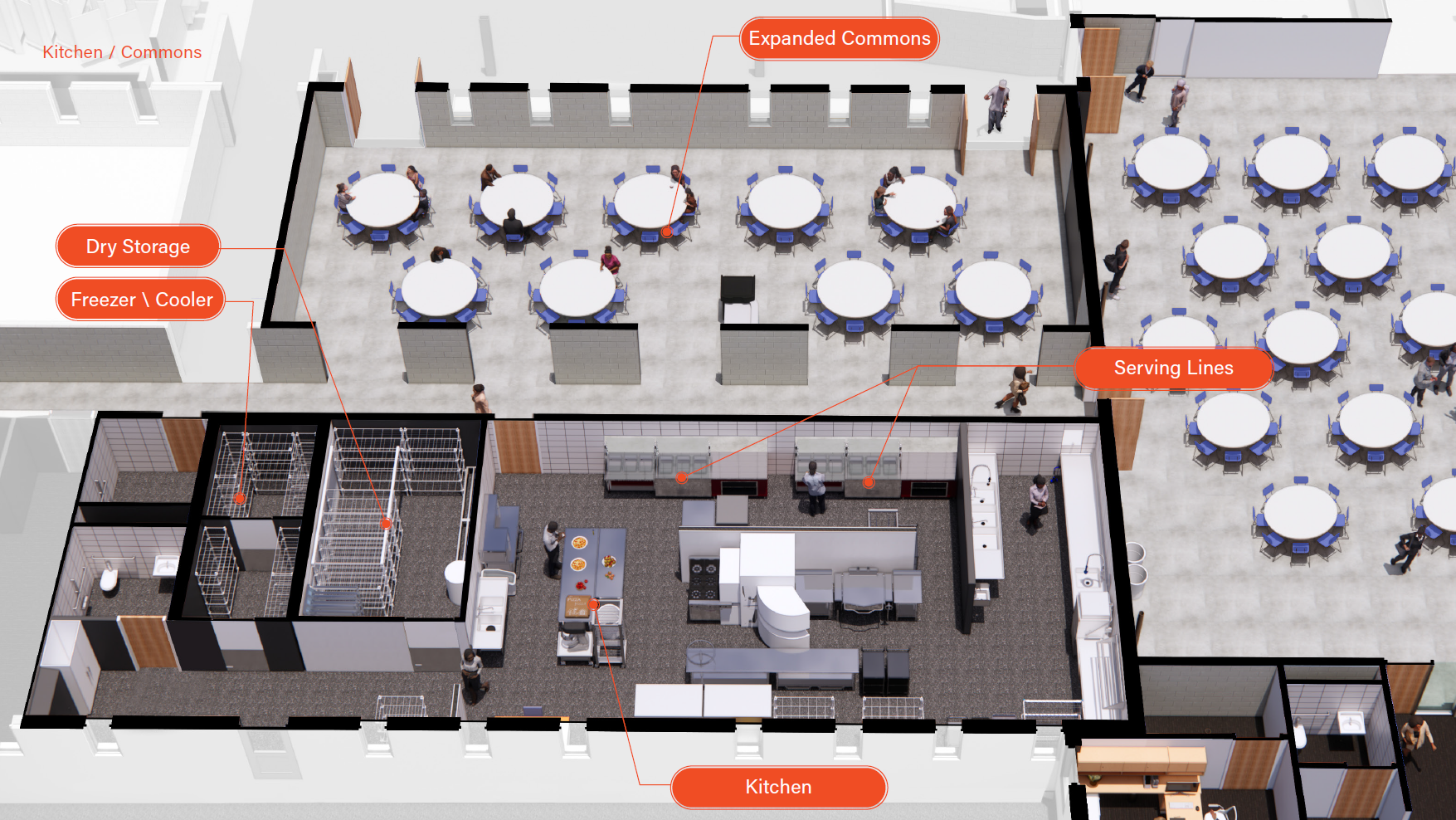
RENOVATION
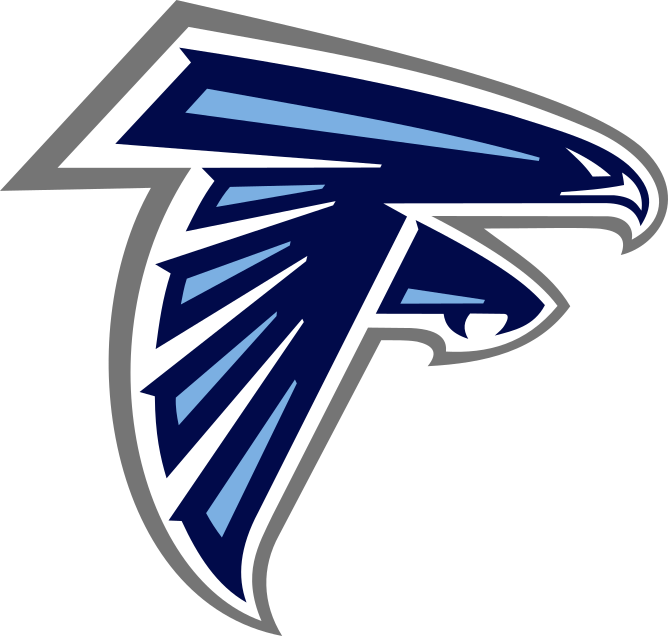
The project includes an 18,376-square-foot renovation of current facilities including a safe and secure West entrance, an expanded kitchen and commons area, an updated Special Education Life Skills classroom, and other renovations throughout the building.
RENOVATION FEATURES
The current West entrance and kitchen are renovated into a safe and secure entrance, reception desk, and district office.
A portion of the North wing is renovated into a NEW kitchen.
A portion of the North wing is renovated into an expanded cafeteria/commons.
The current preschool classroom and mobile lab space become a dedicated space for the Falcon Program and expanded storage.
The current technology production studio is converted into a classroom.
The current Special Education Life Skills classroom is converted into a technology production studio.
A current Science classroom is converted into a Special Education Life Skills classroom.
The current weight room and wrestling room are connected through existing windows.
CTE ADDITION

The project includes a 10,870-square-foot Career/Technical Education (CTE) facility that includes a metals shop, wood shop, welding area, and classrooms connected to the South of the current Agriculture classroom.
CTE ADDITION FEATURES
A NEW Career and Technical Education (CTE) facility on 9th includes a metals shop, woods shop, and two classroom areas.
The Metals shop includes a designated area for welding and vehicle lift.
The Woods shop includes open project space, a finishing room, and a dust collection system.
Two (2) classroom areas.
CTE ADDITION IMAGES
PK/K-12 CLASSROOM ADDITION

The project includes a 24,550-square-foot pre-school space and classroom addition on the Northeast side of the current building, connecting to the East wing.
PK/CLASSROOM ADDITION FEATURES
Two (2) Preschool learning areas with outside entrances and access to 8th Street.
A space for a dedicated preschool playground area.
Six (6) 1st-floor classrooms
Two (2) 2nd-floor classrooms
One (1) 2nd-floor small group learning area
Two (2) 2nd-floor Science classrooms
PK/CLASSROOM ADDITION IMAGES
FUTURE GROWTH

The project concept plan allows for future classrooms to be build south of the elementary if/when needed.
AREA DESIGNATED FOR FUTURE GROWTH
The feedback received from parents, patrons, and staff indicated the need for a plan for future growth in the elementary.
The project concept plan allows for additional elementary classrooms to be built on the east side of the CTE facility (south of the current elementary) if and when needed.
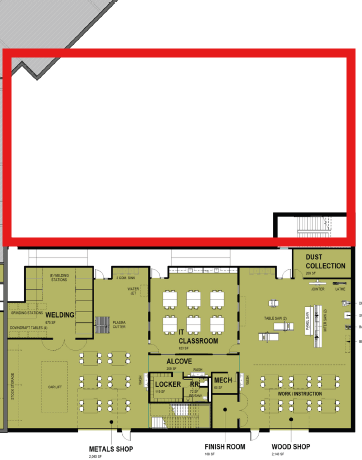
PROJECT HIGHLIGHTS
NEW CAREER AND TECHNICAL EDUCATION FACILITY
NET GAIN OF NINE (9) CLASSROOMS AND THREE (3) LEARNING SPACES
NEW PRESCHOOL
SAFE & SECURE WEST ENTRANCE
EXPANDED KITCHEN
EXPANDED CAFETERIA AND COMMONS
ADDITIONAL UPDATES THROUGHOUT THE BUILDING
